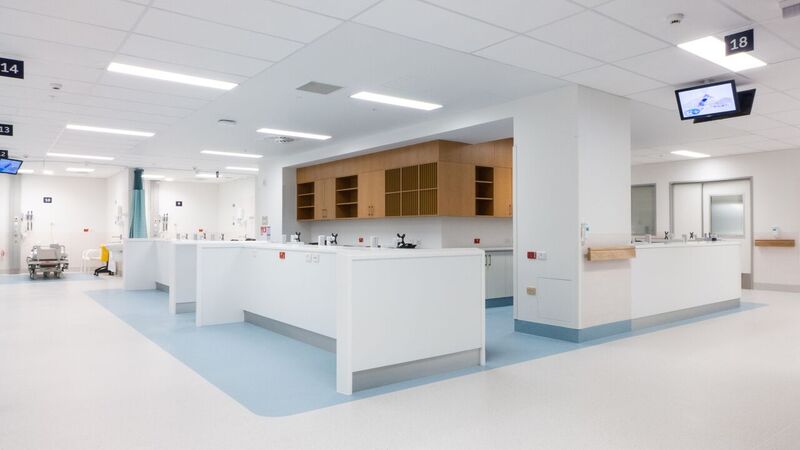ADHB Clinical Decision Unit & Bloodbank
Argon refurbished an existing shell space on Level 2 of Auckland Hospital to create the Clinical Decision Unit. This 24-bed ward is used for pre-admission patient assessments, and includes procedure rooms, store rooms and staff administration areas.
The project included a new services fit out, with under-slab services installed beneath the existing concrete slab. New medical gas, security and nurse call facilities were installed, alongside a typical medical space services design. Significant fire rating of existing services and structure was undertaken, as well as seismic and structural work to support new and existing services. Extensive programming and coordination with neighbouring wards was undertaken to limit noise and vibration to suitable timeframes and reduce the impact on patients and staff.
Concurrently, Argon built a new shell building on the hospital campus to provide space for the blood bank service.
The site was located between LabPlus and the main hospital building, adjacent to the Auckland City Hospital Ambulance Bay. This location required significant site and traffic management to minimise the impact of construction on the surrounding buildings and ensure ambulance access was always maintained . The start of the project involved an extensive value management process to improve the cost effectiveness of the structure and façade. This included a change to the substructure to reduce the number of structural elements and a change in the cladding system to provide a more cost-effective design.
The projects were completed on time and on budget in early 2018.
Location: Grafton, Auckland
Client: ADHB

